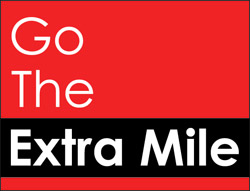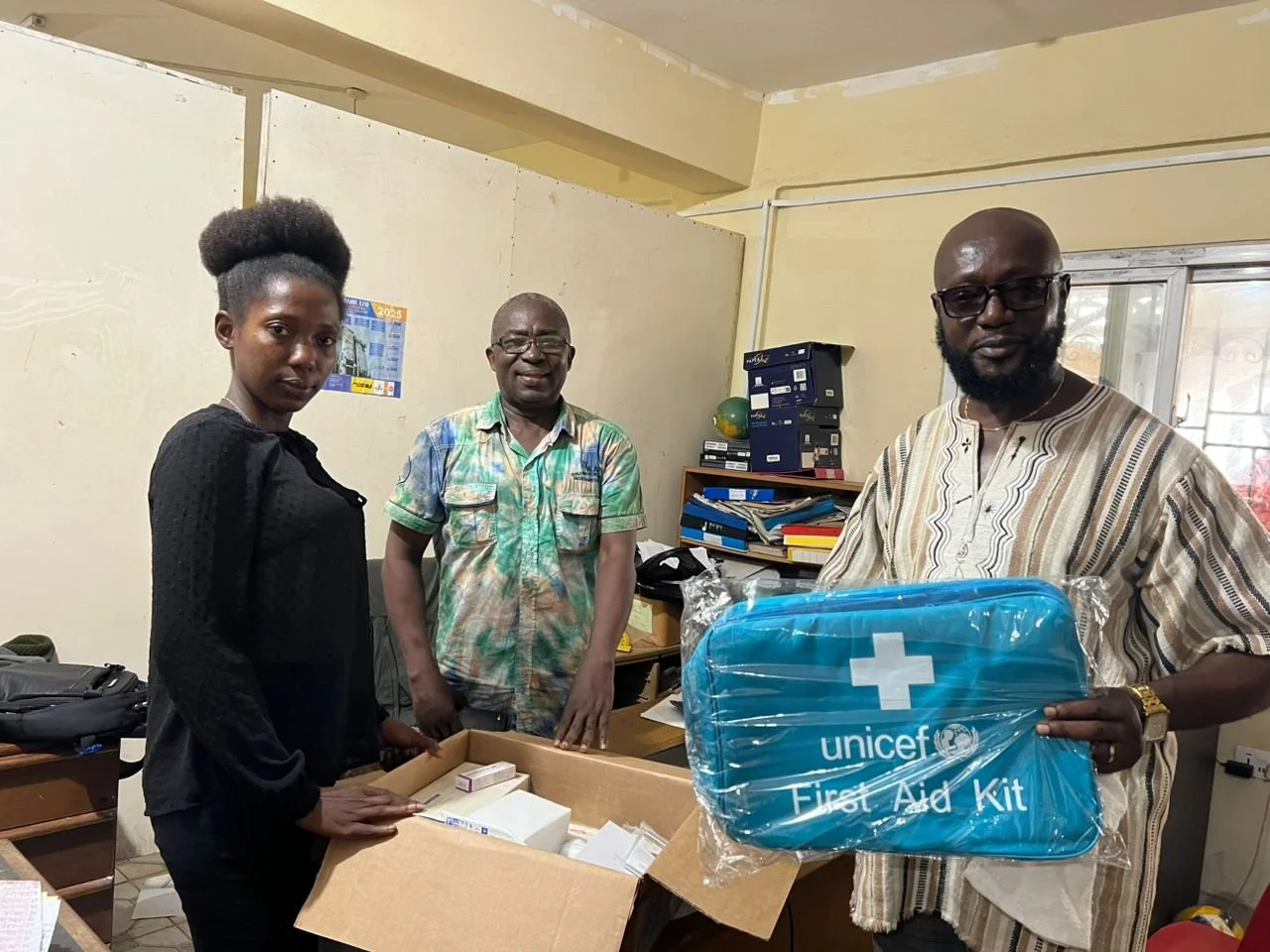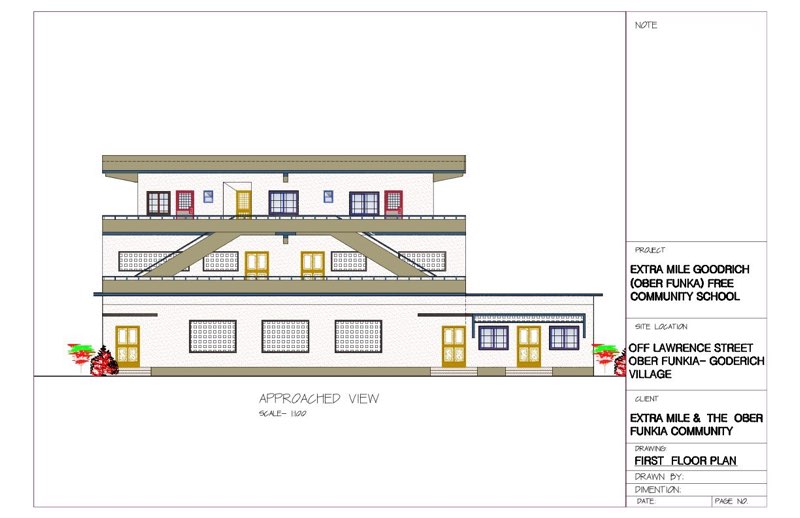
Architect's drawing showing Community Library on right and Volunteer Accommodation on second floor.
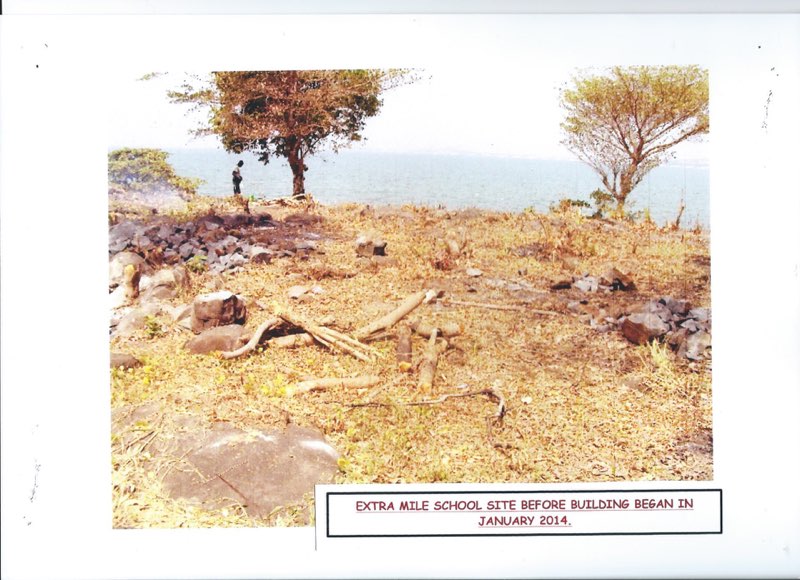
School site before building
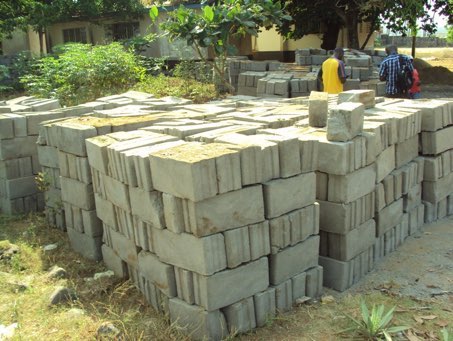
Feb 2014 - First building blocks being made on site.
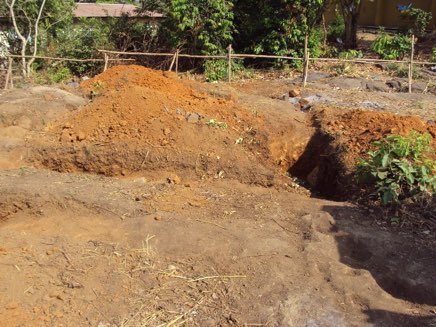
Feb 2014 - Digging foundations for the library.
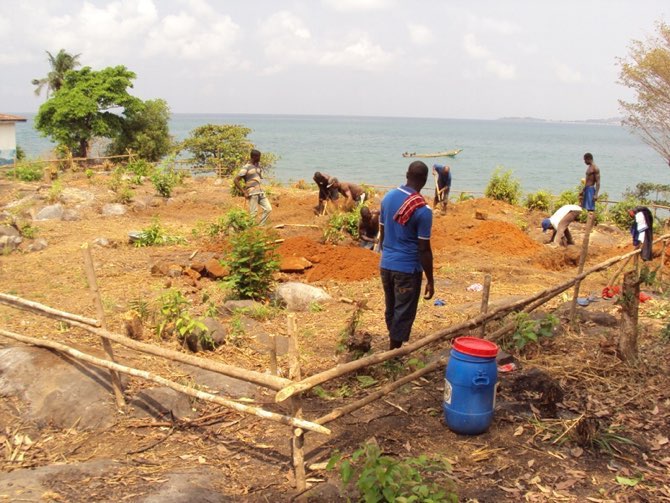
Feb 2014 - Laying out the plan on the school site.
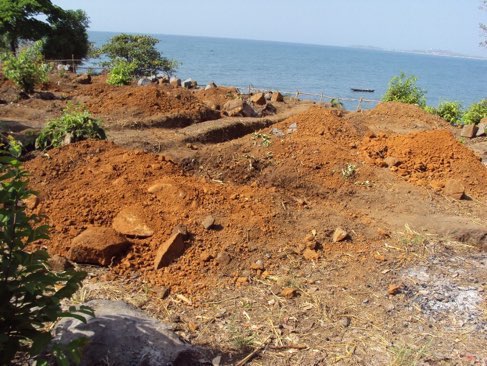
Feb 2014 - Foundations for the first two classrooms.
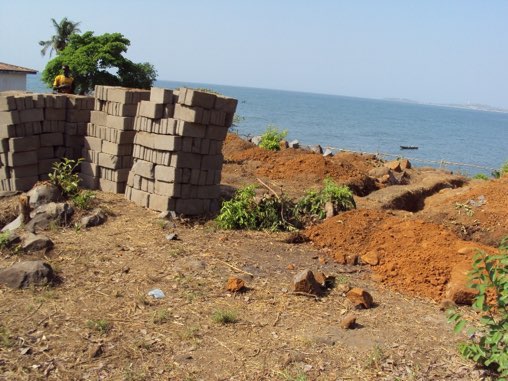
Feb 2014 - First building blocks positioned on site.
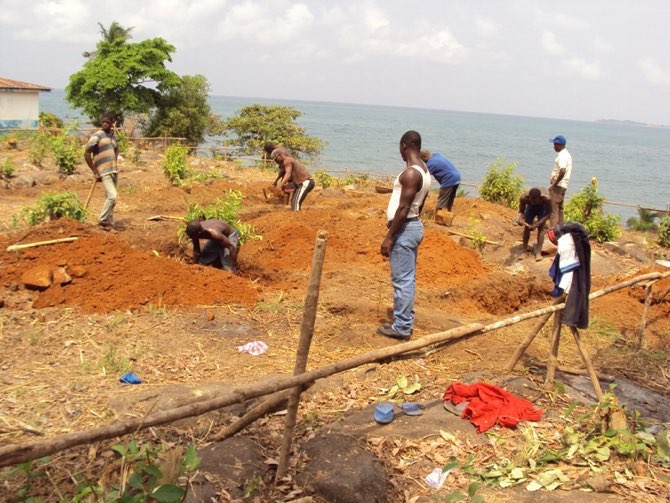
Feb 2014 - Alusine (Master Builder), supervising operations.
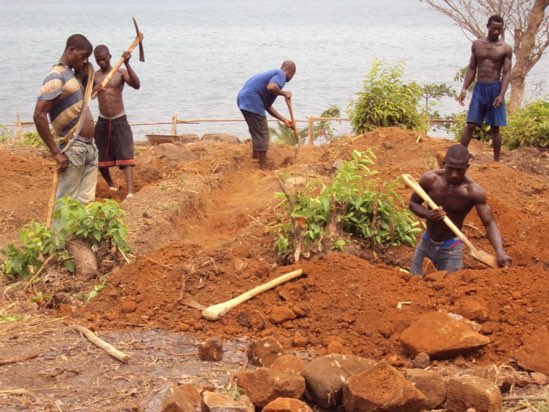
Feb 2014 - Digging foundations for the toilet block.
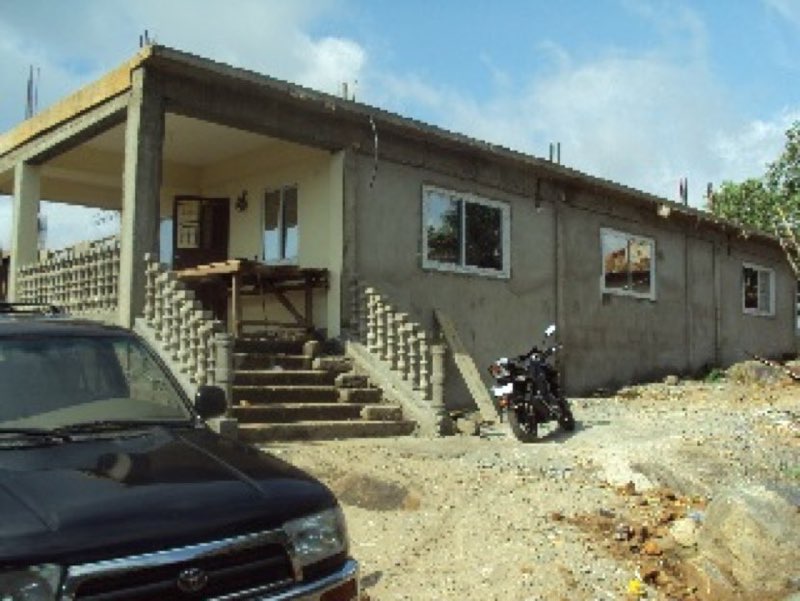
May 2014 - Library block nearing completion, used for accommodation.
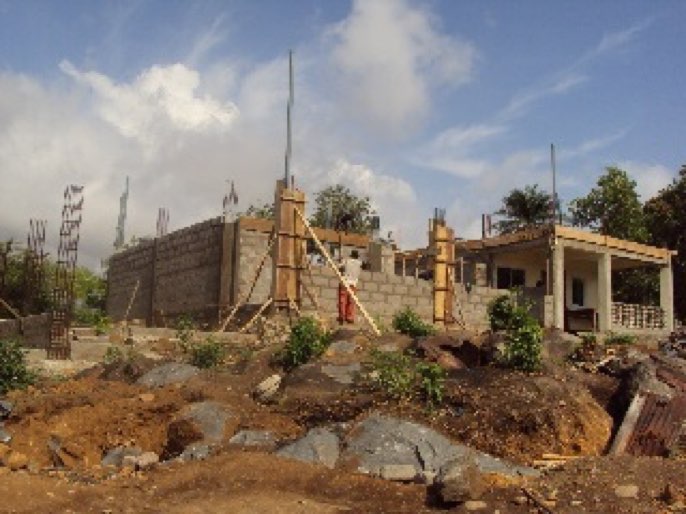
May 2014 - Building the walls of the first classroom.
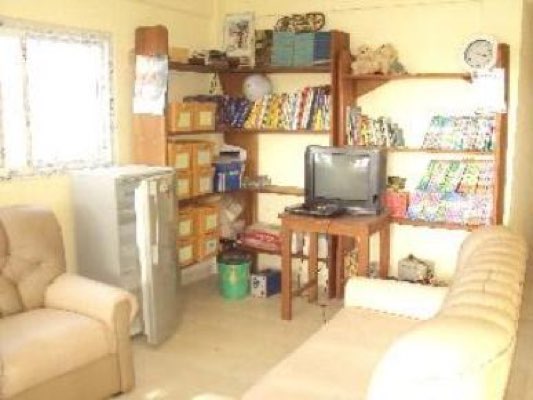
May 2014 - The small, temporary parlour in the library.
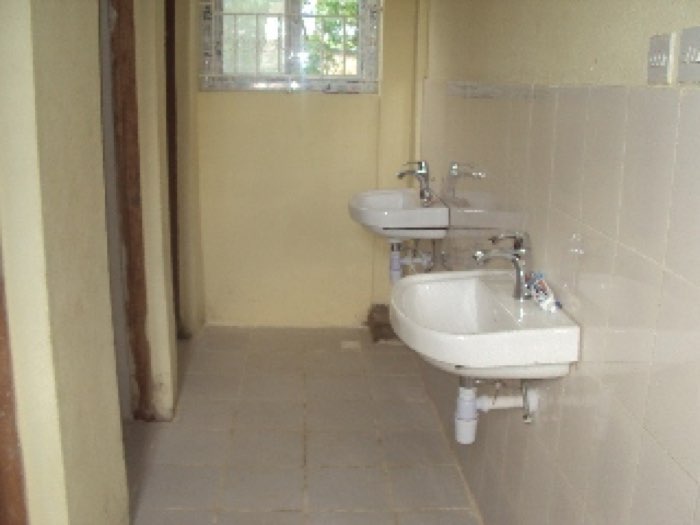
May 2014 - First washrooms in the library block.
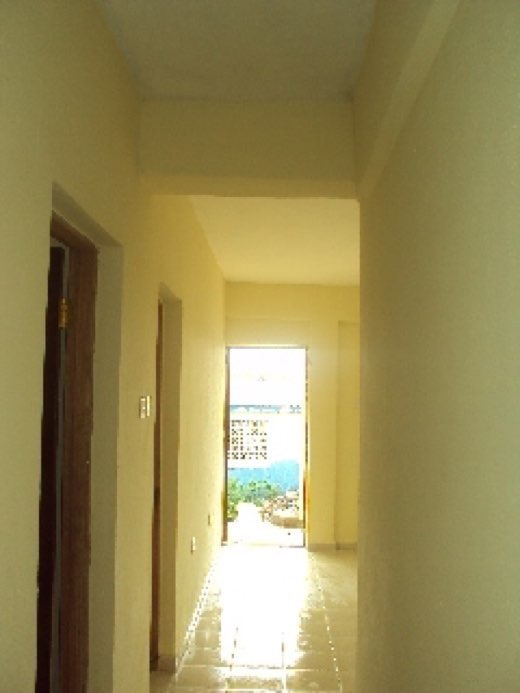
May 2014 - Central corridor to front door of library.
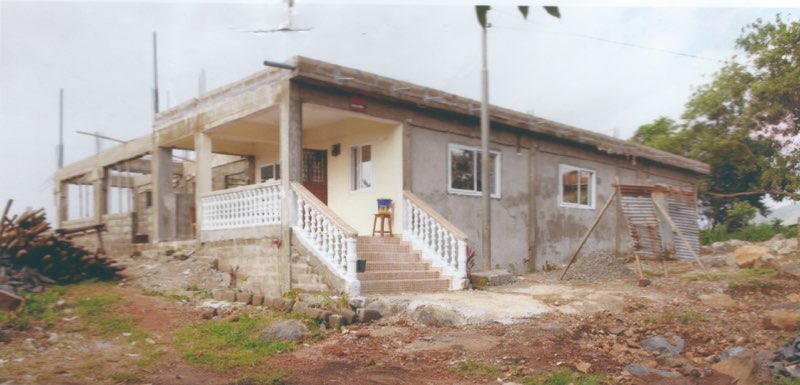
Aug 2014 - Completed library building.
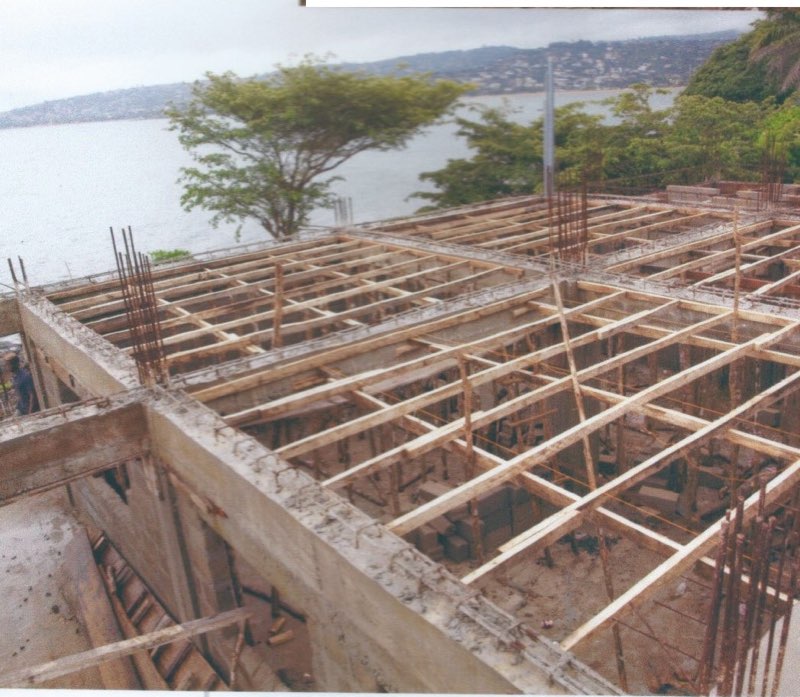
Aug 2014 - Timber framing to support the classroom roof.
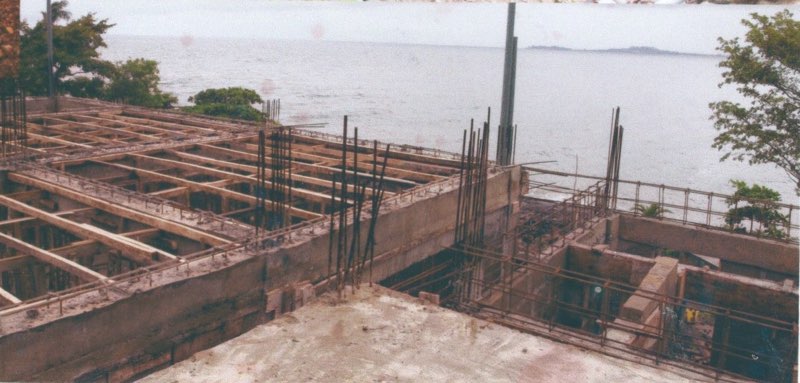
Aug 2014 - Timber supports for classroom and toilet block roof.
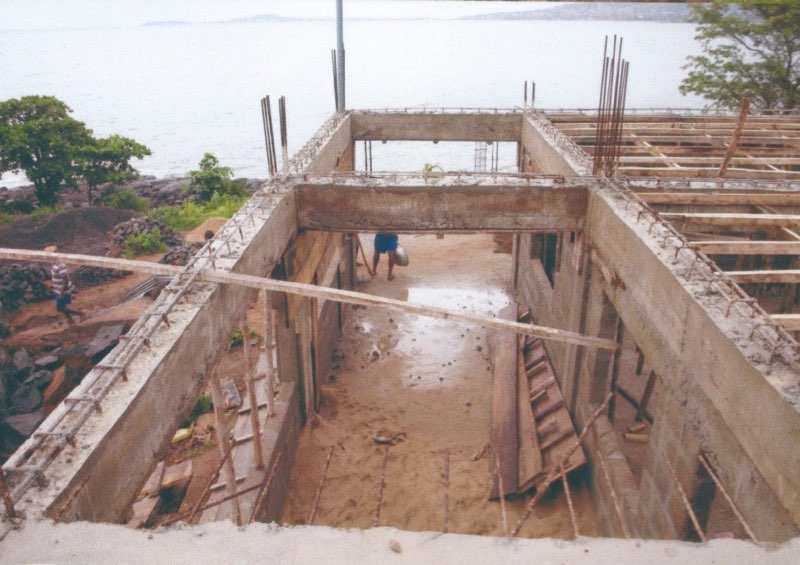
Aug 2014 - Shell of front verandah and first classroom on right.
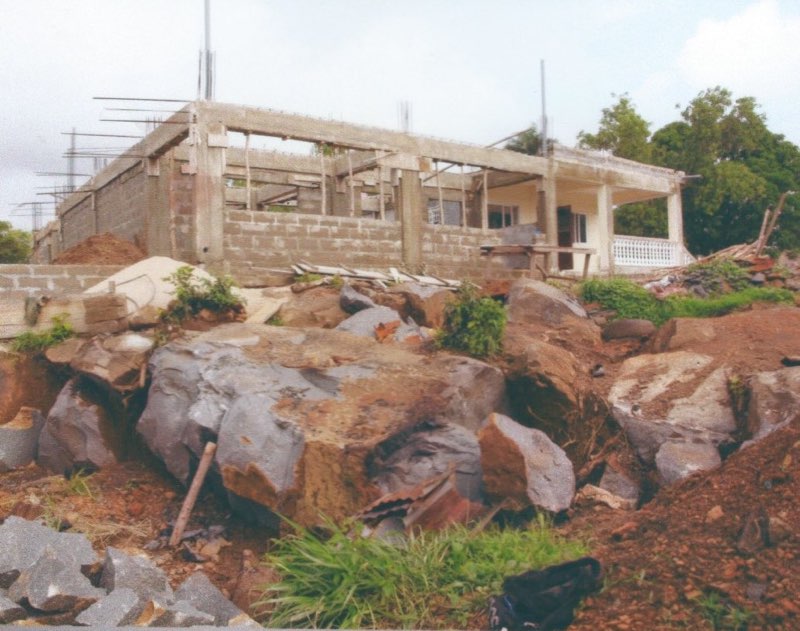
Aug 2014 - Breaking huge boulders to level school site.
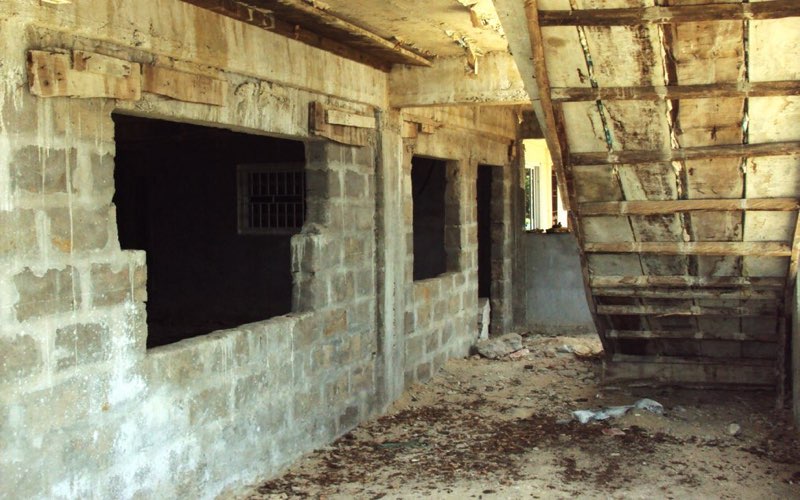
Mar 2015 - Classroom 1 windows & stairs to first floor.
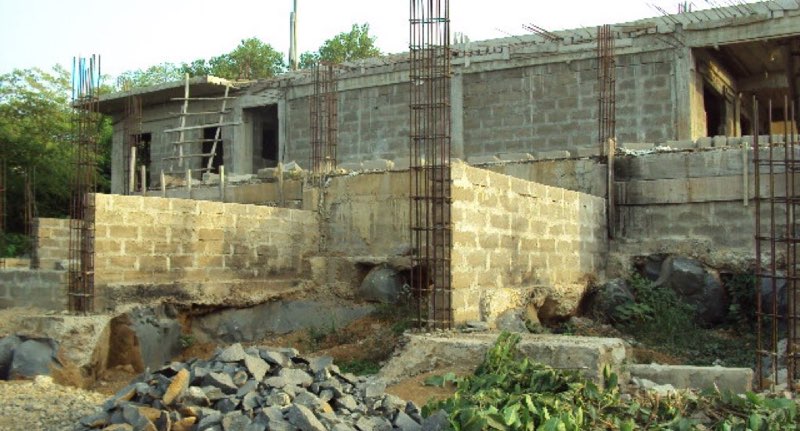
Mar 2015 - Toilets, foundations for classroom 2, and start of undercellar
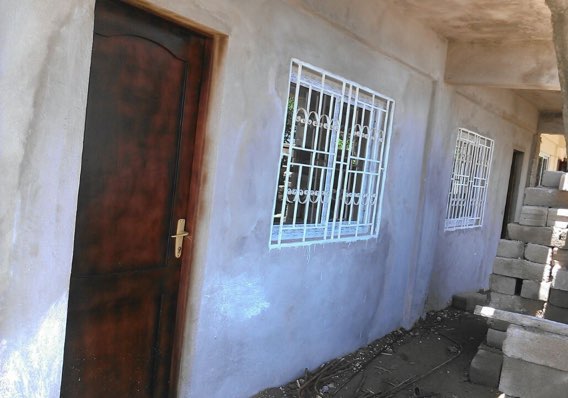
Jul 2015 - Finished classroom 1 with windows, guards and doors.
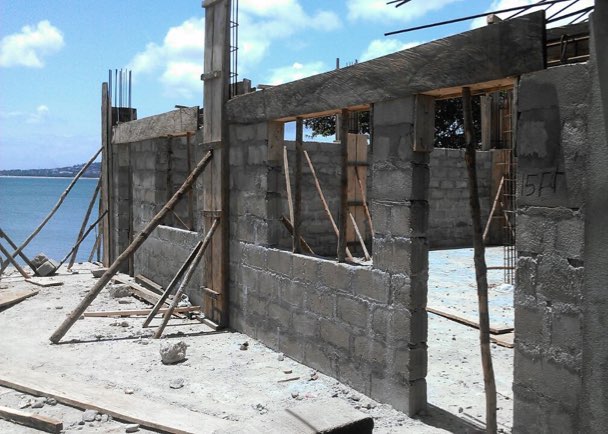
Jul 2015 - Shell of second classroom with verandah in foreground.
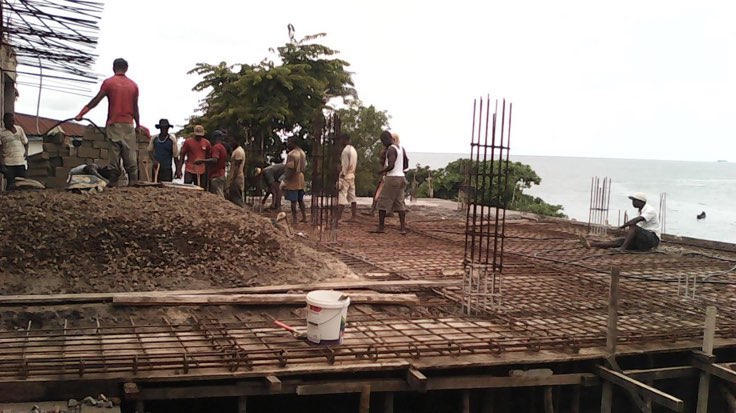
Jul 2015 - Building the roof of the undercellar.
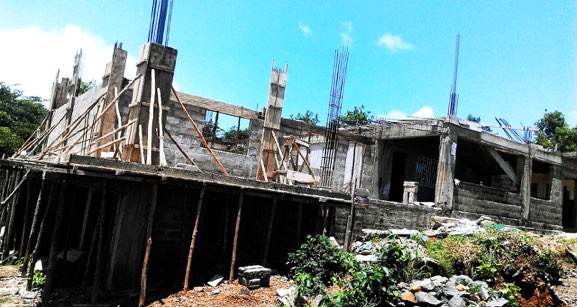
Jul 2015 - Walkway to toilets under construction around second classroom.
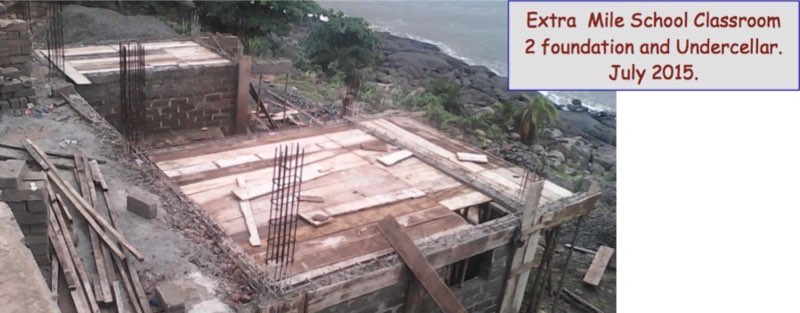
July 2015 - Timber shuttering for roof of undercellar.
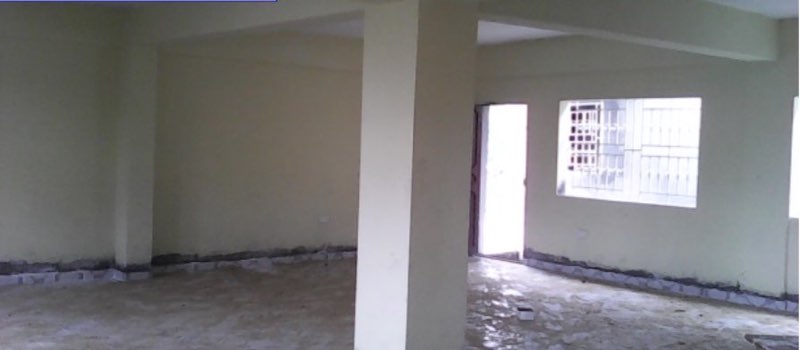
July 2015 - Interior of classroom one, painted and plastered with windows and doors.
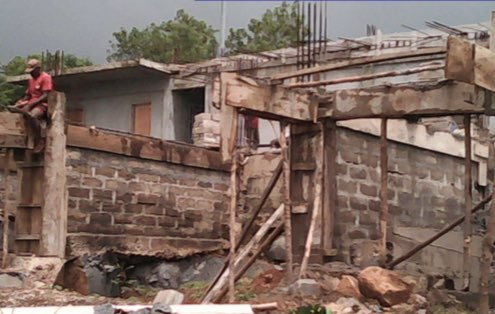
July 2015 - Building support walls for the undercellar.
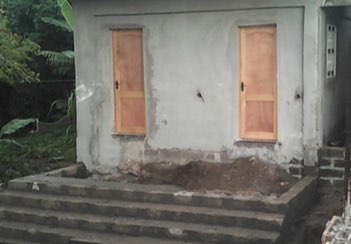
July 2015 - Completed, pupills' toilet block awaiting final step.
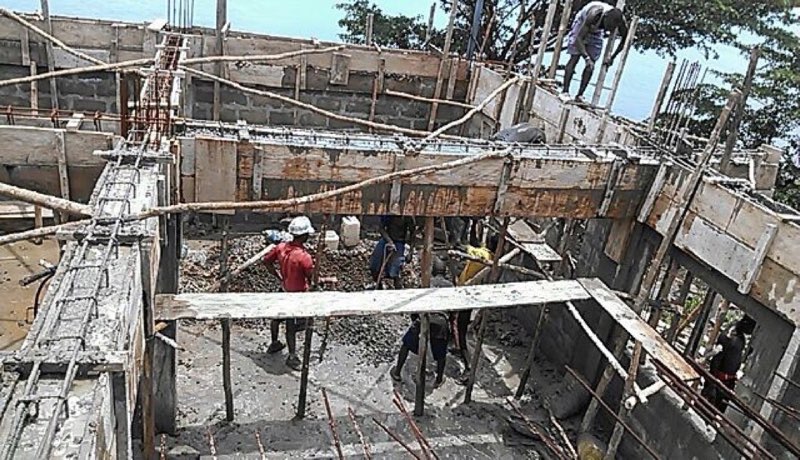
Sep 2015 - Main cross beams for supporting roof of second classroom.
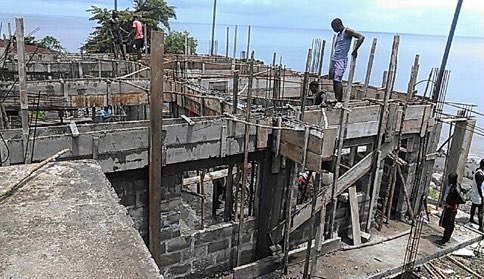
Sep 2015 - Creating the roof beams for the second classroom.
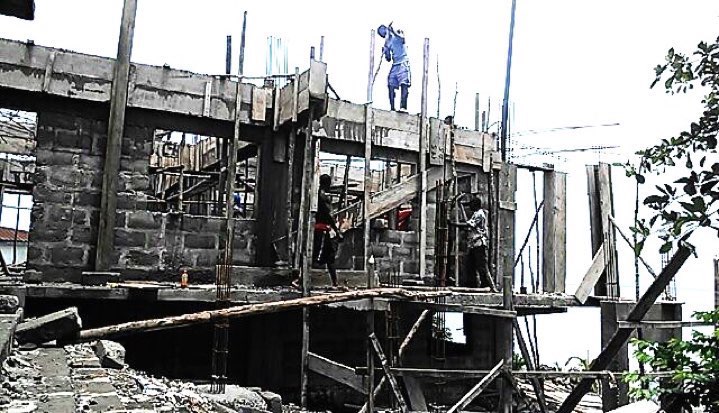
Sep 2015 - Walkway to toilet block around classroom two.
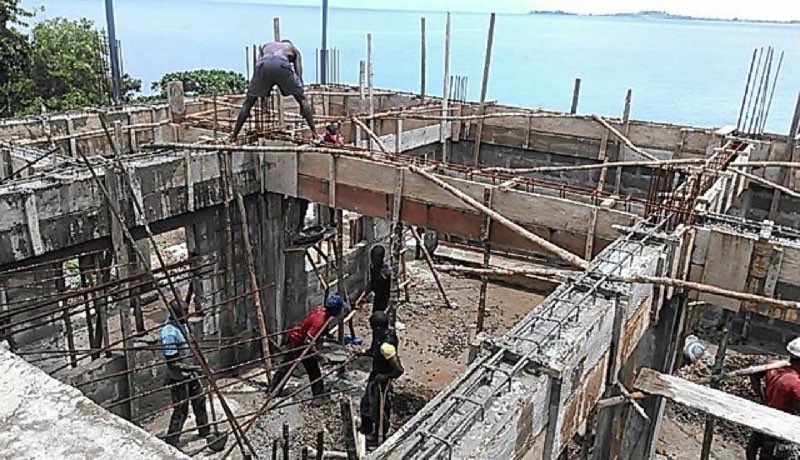
Sep 2015 - Main beams supporting verandah and classroom two roof.
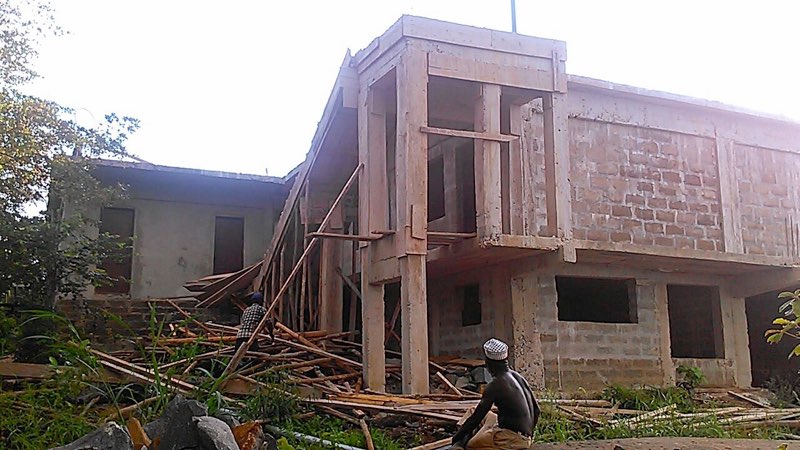
Oct 2015 - Walkway above undercellar to toilets
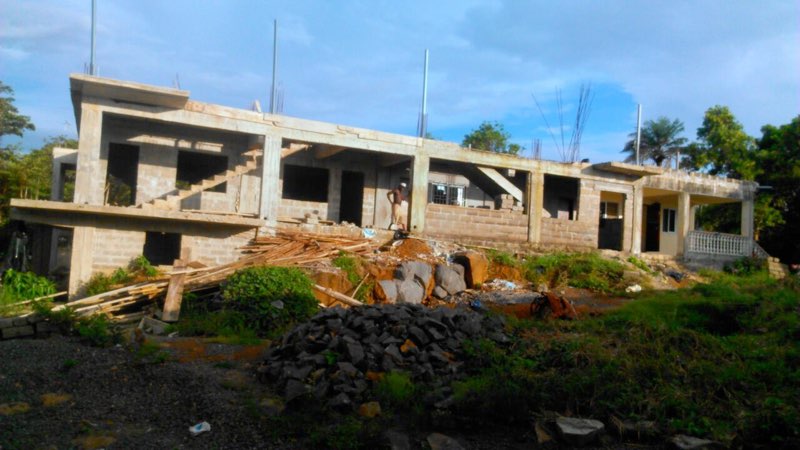
Oct 2015 - Full length of school from library (right) to second classroom (left)
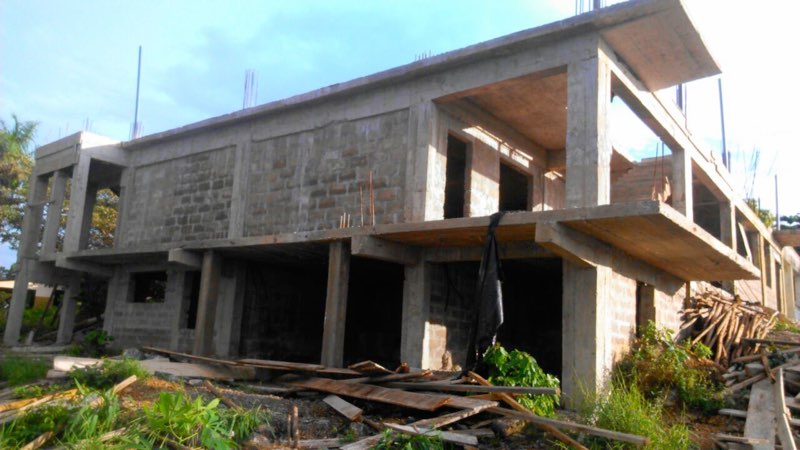
Oct 2015 - Undercellar, verandah and second classroom
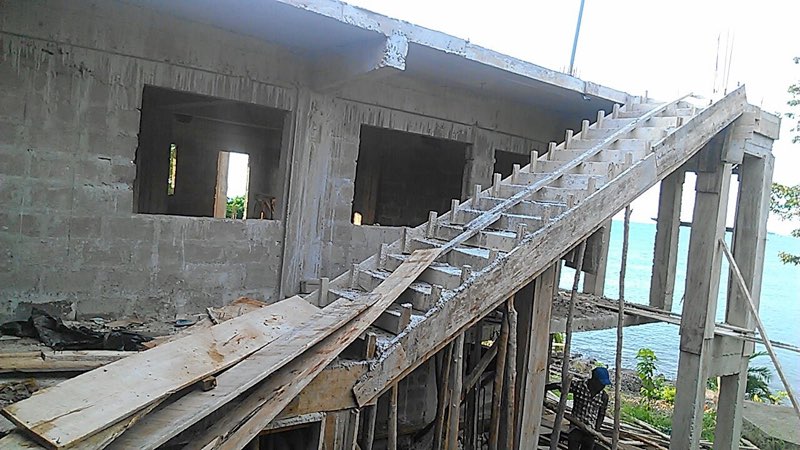
Oct 2015 - Second classroom beside emergency stairs from first floor
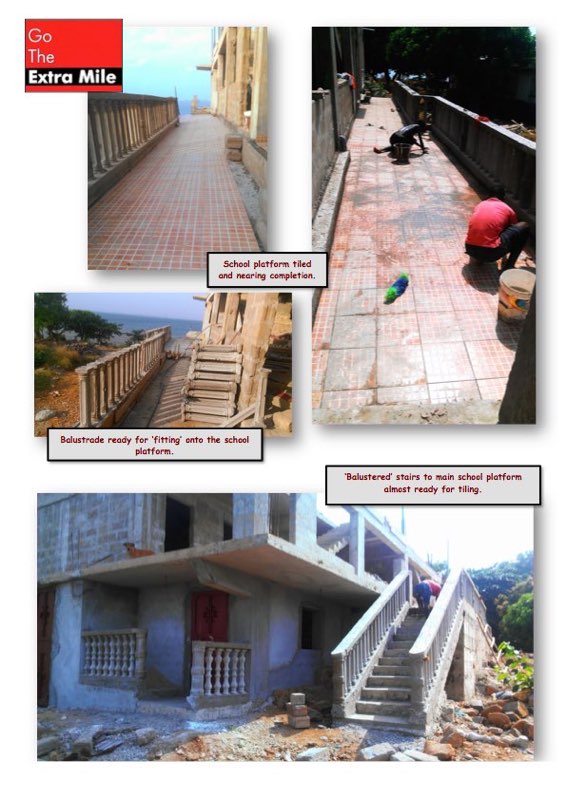
Feb 2016 - Platform near completion






































